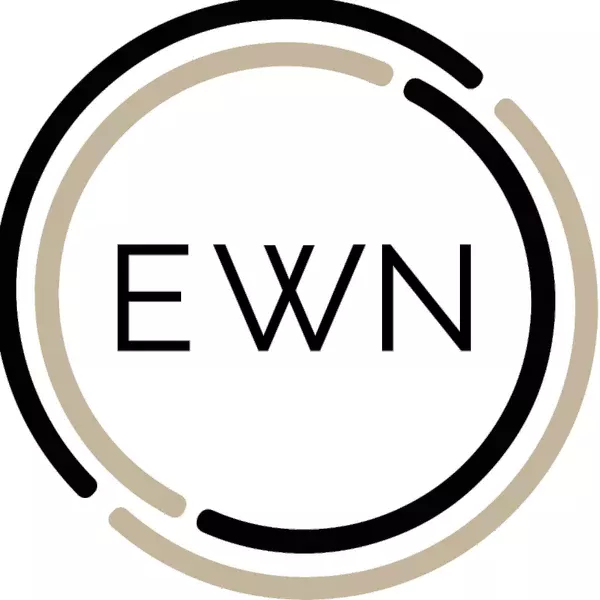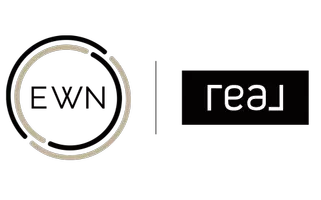$410,000
$410,000
For more information regarding the value of a property, please contact us for a free consultation.
1266 Bluegrass Plumas Lake, CA 95961
4 Beds
3 Baths
3,277 SqFt
Key Details
Sold Price $410,000
Property Type Single Family Home
Sub Type Single Family Residence
Listing Status Sold
Purchase Type For Sale
Square Footage 3,277 sqft
Price per Sqft $125
MLS Listing ID 19027922
Sold Date 07/25/25
Bedrooms 4
Full Baths 2
HOA Y/N No
Year Built 2007
Lot Size 0.254 Acres
Acres 0.2542
Property Sub-Type Single Family Residence
Source MLS Metrolist
Property Description
Stunning 4 bed 2.5 bath home on large corner lot! This home will take your breath away from the moment you walk in. The high ceilings, engineered hardwood floors, fresh paint, beautiful mantle, granite counters, custom back splash, remodeled bathrooms, bonus room off the den for storage that is not included in the size of the home and an amazing backyard space, don't delay in seeing this home! The downstairs features a living room and formal dining area as you enter with a beautiful metal and wood banister. There is a great room with a spacious kitchen and room for dining table with an island that over looks into the family room. All the bedrooms are upstairs along with a full bathroom and the master suite. The master suite is spacious with a beautiful wood wall, new flooring and new counter tops. There are 2 closets in the master bedroom. The outside space features a large patio and well as a covered space with electrical to have as an outdoor living area. Check out the virtual tour!
Location
State CA
County Yuba
Area 12514
Direction CA - 70N, Take Exit 12 for Plumas Lake Blvd, Turn right onto River Oaks Blvd, Turn left onto Algodon Rd, Turn left onto Plumas Arboga Rd, Turn right onto Links Pkwy, take the 2nd exit and stay on Links Pkwy, Turn left onto Bluegrass St.
Rooms
Master Bathroom Double Sinks, Tile, Tub, Window
Master Bedroom Walk-In Closet 2+
Dining Room Dining Bar, Formal Area, Space in Kitchen
Kitchen Granite Counter, Island w/Sink, Pantry Closet
Interior
Heating Central
Cooling Ceiling Fan(s), Central
Flooring Carpet, Tile, Wood
Fireplaces Number 1
Fireplaces Type Family Room
Window Features Dual Pane Full
Appliance Built-In Electric Oven, Dishwasher, Disposal, Gas Cook Top, Gas Water Heater, Microwave
Laundry Cabinets, Inside Room
Exterior
Parking Features Garage Facing Front
Garage Spaces 2.0
Fence Back Yard
Utilities Available Natural Gas Connected
Roof Type Tile
Porch Covered Patio, Uncovered Patio
Private Pool No
Building
Lot Description Auto Sprinkler F&R, Corner
Story 2
Foundation Slab
Sewer In & Connected
Water Public
Schools
Elementary Schools Plumas Lake
Middle Schools Plumas Lake
High Schools Wheatland Union
School District Yuba
Others
Senior Community No
Tax ID 014-793-012
Special Listing Condition None
Read Less
Want to know what your home might be worth? Contact us for a FREE valuation!

EWN California
ewn-realestate@ewn-re.comOur team is ready to help you sell your home for the highest possible price ASAP

Bought with Andrew Lowell, Broker
EWN California

