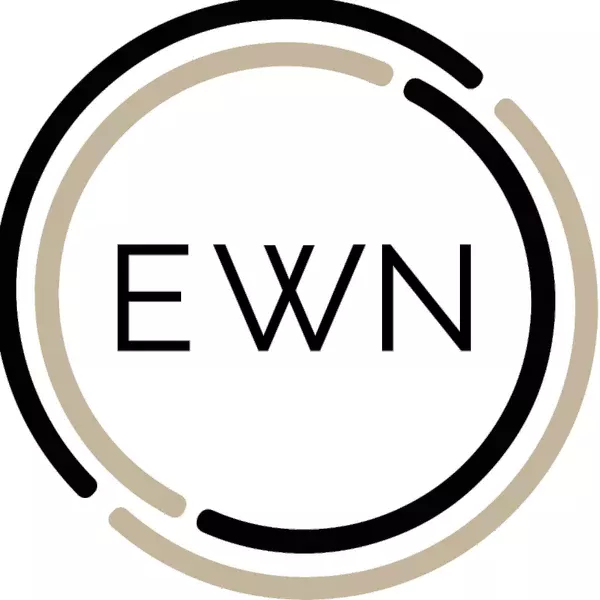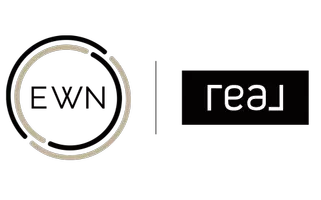$450,000
$450,000
For more information regarding the value of a property, please contact us for a free consultation.
1641 Kyri CT Olivehurst, CA 95961
3 Beds
2 Baths
1,635 SqFt
Key Details
Sold Price $450,000
Property Type Single Family Home
Sub Type Single Family Residence
Listing Status Sold
Purchase Type For Sale
Square Footage 1,635 sqft
Price per Sqft $275
Subdivision Feather Glen Tributary Subdv Phs1
MLS Listing ID 225068365
Sold Date 07/24/25
Bedrooms 3
Full Baths 2
HOA Y/N No
Year Built 2018
Lot Size 9,997 Sqft
Acres 0.2295
Property Sub-Type Single Family Residence
Source MLS Metrolist
Property Description
Welcome to a beautifully updated 3 bed, 2 bath house, built in 2018 and designed with a modern open concept layout. Nestled in a quiet cul-de-sac, this home features freshly painted interiors, updated flooring, and energy-efficent solar power. With most mechanicals already updated, you can enjoy worry-free living on a generous lot, perfect for gatherings and outdoor enjoyment. Don't miss the chance to make this move-in ready gem yours.
Location
State CA
County Yuba
Area 12514
Direction Go South on Arboga Rd.Turn left on Pheasant Run Drive Turn left of Partridge Pkwy then turn left on Kyrie and property will be on your right.
Rooms
Guest Accommodations No
Master Bathroom Quartz
Master Bedroom Walk-In Closet
Living Room Great Room
Dining Room Dining/Family Combo
Kitchen Pantry Closet, Granite Counter, Island w/Sink, Kitchen/Family Combo
Interior
Heating Central
Cooling Central
Flooring Laminate
Window Features Dual Pane Full
Appliance Free Standing Gas Range, Dishwasher, Microwave
Laundry Hookups Only, Inside Room
Exterior
Parking Features Attached, Garage Facing Front
Garage Spaces 2.0
Fence Wood
Utilities Available Public, Natural Gas Connected
Roof Type Shingle,Composition
Topography Level
Street Surface Asphalt
Porch Uncovered Patio
Private Pool No
Building
Lot Description Auto Sprinkler Front, Court, Curb(s)/Gutter(s), Shape Irregular, Landscape Front, Low Maintenance
Story 1
Foundation Concrete, Slab
Sewer Public Sewer
Water Public
Architectural Style Craftsman
Schools
Elementary Schools Marysville Joint
Middle Schools Marysville Joint
High Schools Marysville Joint
School District Yuba
Others
Senior Community No
Tax ID 014-822-002-000
Special Listing Condition Real Estate Owned
Pets Allowed Yes
Read Less
Want to know what your home might be worth? Contact us for a FREE valuation!

EWN California
ewn-realestate@ewn-re.comOur team is ready to help you sell your home for the highest possible price ASAP

Bought with Coldwell Banker Realty
EWN California





