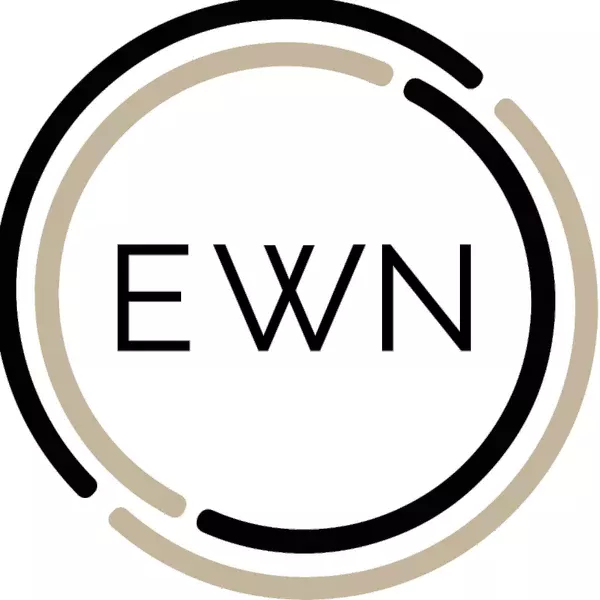$471,000
$469,900
0.2%For more information regarding the value of a property, please contact us for a free consultation.
8370 Bluebell CT Citrus Heights, CA 95610
3 Beds
2 Baths
1,239 SqFt
Key Details
Sold Price $471,000
Property Type Single Family Home
Sub Type Single Family Residence
Listing Status Sold
Purchase Type For Sale
Square Footage 1,239 sqft
Price per Sqft $380
Subdivision Villa Creekridge
MLS Listing ID 225074364
Sold Date 07/23/25
Bedrooms 3
Full Baths 2
HOA Y/N No
Year Built 1990
Lot Size 4,051 Sqft
Acres 0.093
Property Sub-Type Single Family Residence
Source MLS Metrolist
Property Description
Welcome to this beautifully updated 3-bed, 2-bath home where thoughtful upgrades and flexible living spaces meet timeless charm. Step inside to find a bright, airy and open layout featuring a tastefully remodeled kitchen and bathrooms! The modernized kitchen boasts sleek finishes such as granite counters, ample counter space and stainless steel appliances. Each bathroom has been refitted with granite counters as well. Enjoy peace of mind with newer HIGH quality, dust-proof, dual pane windows with outdoor noise isolation throughout, interior paint, fully replaced HVAC system, kitchen appliances, and water heater to boot! A standout feature of this cutie is the professionally converted garage, providing a versatile space ideal for a home office, gym, playroom, studio or even a bedroom - easily reconvertible back to a traditional garage if desired. This added space is not included in the square footage listed. This home is the perfect blend of comfort, flexibility, and would make a lovely place to call home! Don't miss out on this amazing opportunity!
Location
State CA
County Sacramento
Area 10610
Direction From Oak Ave, go north on Fireweed Cir, Take first left also on Firewood Cir which turns into Bluebell court, home is on the left.
Rooms
Guest Accommodations No
Master Bathroom Double Sinks, Granite, Tub w/Shower Over, Window
Master Bedroom Outside Access
Living Room Cathedral/Vaulted, Great Room
Dining Room Formal Area
Kitchen Granite Counter
Interior
Heating Central, Fireplace(s)
Cooling Central
Flooring Laminate, Tile
Fireplaces Number 1
Fireplaces Type Brick, Living Room, Wood Burning
Window Features Dual Pane Full,Window Coverings,Window Screens
Appliance Free Standing Gas Range, Dishwasher, Disposal, Microwave
Laundry Cabinets, Dryer Included, Washer Included, Inside Room
Exterior
Parking Features Attached, Converted Garage
Fence Back Yard, Fenced
Utilities Available Public
Roof Type Tile
Topography Level
Porch Uncovered Patio
Private Pool No
Building
Lot Description Auto Sprinkler Rear, Court, Landscape Back
Story 1
Foundation Slab
Sewer Public Sewer
Water Public
Schools
Elementary Schools San Juan Unified
Middle Schools San Juan Unified
High Schools San Juan Unified
School District Sacramento
Others
Senior Community No
Tax ID 224-0890-013-0000
Special Listing Condition None
Read Less
Want to know what your home might be worth? Contact us for a FREE valuation!

EWN California
ewn-realestate@ewn-re.comOur team is ready to help you sell your home for the highest possible price ASAP

Bought with LPT Realty, Inc
EWN California





