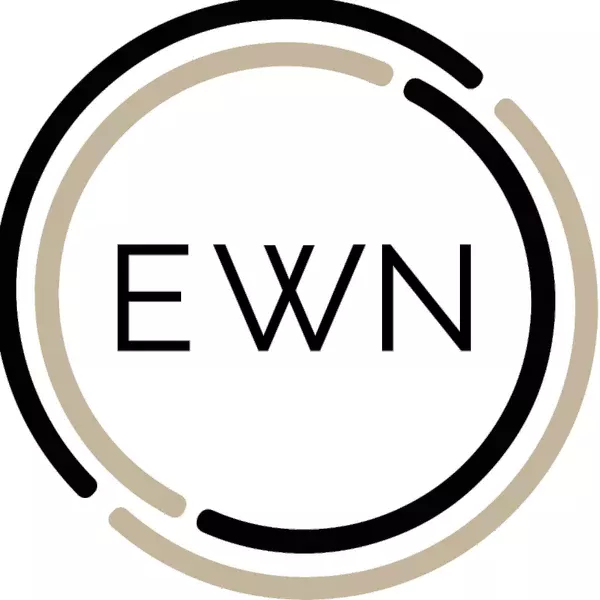$510,000
$485,000
5.2%For more information regarding the value of a property, please contact us for a free consultation.
5984 Sawyer CIR Sacramento, CA 95823
3 Beds
2 Baths
1,608 SqFt
Key Details
Sold Price $510,000
Property Type Single Family Home
Sub Type Single Family Residence
Listing Status Sold
Purchase Type For Sale
Square Footage 1,608 sqft
Price per Sqft $317
Subdivision Laguna Creek
MLS Listing ID 225063975
Sold Date 06/17/25
Bedrooms 3
Full Baths 2
HOA Y/N No
Year Built 1988
Lot Size 7,100 Sqft
Acres 0.163
Lot Dimensions See Parcel Map
Property Sub-Type Single Family Residence
Source MLS Metrolist
Property Description
Welcome to this beautifully updated single-story home in Sacramento's desirable Valley High-North Laguna neighborhood. Featuring 3 spacious bedrooms, 2 full bathrooms, and over 1,600 square feet of well-designed living space, this home sits on a larger lot with RV access. Enjoy modern upgrades throughout, including new flooring, stylish light fixtures, and a refreshed kitchen with newer appliances. The open layout is filled with natural light and anchored by a cozy fireplace, creating an inviting atmosphere. The primary suite offers a walk-in closet and an en-suite bath, while the low maintenance backyard provides room for gardening, play, a spa or RV/boat storage. Additional perks include a two-car garage with built-ins and potential workshop space. Located in the Elk Grove Unified School District and close to parks, shopping, and dining-this move-in-ready home offers comfort, space, and convenience in one perfect package.
Location
State CA
County Sacramento
Area 10823
Direction 99 to Calvine/Consumnes River exit; West onto Consumnes River; Left on Bruceville Rd; Right on Calvine Rd; Left on Carlin Ave; Right on Sawyer Circle to address.
Rooms
Family Room Other
Guest Accommodations No
Living Room Other
Dining Room Formal Area
Kitchen Pantry Cabinet
Interior
Heating Central
Cooling Central
Flooring Carpet, Vinyl
Fireplaces Number 1
Fireplaces Type Living Room
Appliance Free Standing Gas Range, Dishwasher, Disposal, Microwave
Laundry Dryer Included, Washer Included, Other
Exterior
Parking Features Attached, RV Access, Garage Facing Front, Workshop in Garage
Garage Spaces 2.0
Fence Back Yard
Utilities Available Public
Roof Type Composition
Topography Level
Street Surface Asphalt
Porch Front Porch
Private Pool No
Building
Lot Description Auto Sprinkler F&R, Shape Regular
Story 1
Foundation Slab
Sewer In & Connected
Water Meter on Site, Public
Schools
Elementary Schools Elk Grove Unified
Middle Schools Elk Grove Unified
High Schools Elk Grove Unified
School District Sacramento
Others
Senior Community No
Tax ID 117-0840-039-0000
Special Listing Condition None
Read Less
Want to know what your home might be worth? Contact us for a FREE valuation!

EWN California
ewn-realestate@ewn-re.comOur team is ready to help you sell your home for the highest possible price ASAP

Bought with Portfolio Real Estate
EWN California





