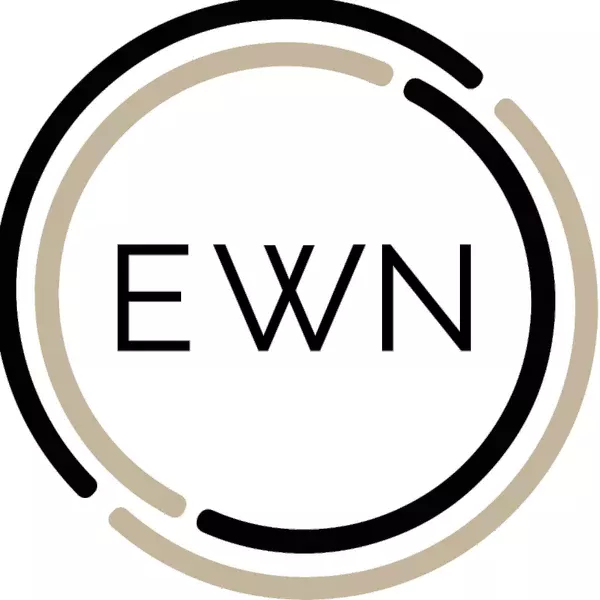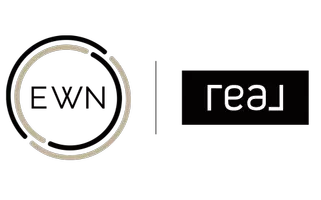$347,000
$378,000
8.2%For more information regarding the value of a property, please contact us for a free consultation.
Address not disclosed Yuba City, CA 95993
5 Beds
3 Baths
3,124 SqFt
Key Details
Sold Price $347,000
Property Type Single Family Home
Sub Type Single Family Residence
Listing Status Sold
Purchase Type For Sale
Square Footage 3,124 sqft
Price per Sqft $111
MLS Listing ID 70080898
Sold Date 06/07/25
Bedrooms 5
Full Baths 3
HOA Y/N No
Year Built 2004
Lot Size 6,098 Sqft
Acres 0.14
Lot Dimensions 113 X 53
Property Sub-Type Single Family Residence
Source MLS Metrolist
Property Description
MORE SPACE FOR EVERYONE! LR, FR,2 DINING AREAS,DOWNSTAIRS BEDROOM & FULL BATH, HUGE MASTER W/ SITTING AREA,DEN/STUDY, FULLY LANDSCAPED FRONT/BACK,COVERED PATIO W/INDIVIDUAL RETRACTABLE PANELS. I've seen the COMPETITION, this is the best value. YOU'll say so too. CENTRALLY LOCATED,CLOSE TO THE NEW HIGH SCHOOL.
Location
State CA
County Sutter
Area 12405
Direction HWY 99, GO WEST ON BRIDGE STREET, TURN RIGHT ON THARP, AND RIGHT ONTO TRAVIS COURT, OR FROM HWY 20 GO S. ON THARP AND LEFT ON TRAVIS COURT
Rooms
Master Bathroom Double Sinks, Shower Stall(s), Tub
Master Bedroom 23x19 Walk-In Closet
Bedroom 2 14x13
Bedroom 3 14x13
Bedroom 4 11x11
Living Room 16x12
Dining Room 13x10 Breakfast Nook, Dining Bar, Dining/Living Combo
Kitchen 13x13 Synthetic Counter, Kitchen/Family Combo
Family Room 19x16
Interior
Heating Central
Cooling Ceiling Fan(s), Central
Flooring Carpet, Tile, Linoleum/Vinyl
Fireplaces Number 1
Fireplaces Type Family Room
Window Features Dual Pane Full
Appliance Built-In Electric Oven, Dishwasher, Double Oven, Gas Cook Top, Microwave, Plumbed For Ice Maker
Laundry Inside Room
Exterior
Exterior Feature Dog Run
Parking Features Attached, Garage Door Opener
Garage Spaces 2.0
Fence Back Yard
Utilities Available Cable Connected, Natural Gas Connected
Roof Type Tile
Street Surface Paved
Private Pool No
Building
Lot Description Auto Sprinkler F&R, Cul-De-Sac, Landscape Back, Shape Regular
Foundation Slab
Sewer In & Connected
Water Public
Architectural Style Contemporary
Schools
Elementary Schools Yuba City Unified
Middle Schools Yuba City Unified
High Schools Yuba City Unified
School District Sutter
Others
Senior Community No
Tax ID 58-190-011
Read Less
Want to know what your home might be worth? Contact us for a FREE valuation!

EWN California
ewn-realestate@ewn-re.comOur team is ready to help you sell your home for the highest possible price ASAP

Bought with Non-MLS Office
EWN California

