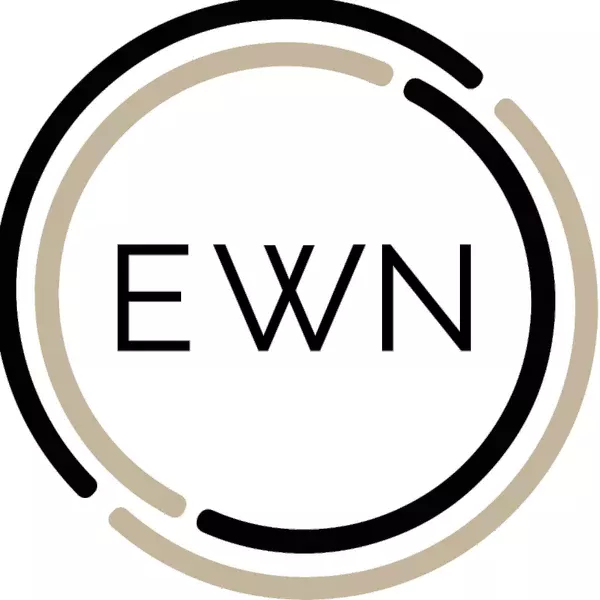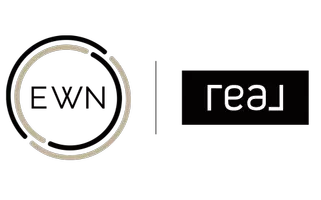$450,000
$450,000
For more information regarding the value of a property, please contact us for a free consultation.
2542 Hayden Brook DR Stockton, CA 95212
3 Beds
2 Baths
1,323 SqFt
Key Details
Sold Price $450,000
Property Type Single Family Home
Sub Type Single Family Residence
Listing Status Sold
Purchase Type For Sale
Square Footage 1,323 sqft
Price per Sqft $340
MLS Listing ID 225044933
Sold Date 06/05/25
Bedrooms 3
Full Baths 2
HOA Y/N No
Year Built 2010
Lot Size 5,367 Sqft
Acres 0.1232
Property Sub-Type Single Family Residence
Source MLS Metrolist
Property Description
Charming Single-Story Home in Stockton - Perfectly Located! This beautifully updated 3-bedroom, 2-bathroom home offers 1,323 sq. ft. of inviting living space in a prime Stockton location, close to shopping, dining, schools, and commuter routes. Step inside to a warm and functional layout featuring a spacious living area that flows seamlessly into the kitchen and dining space perfect for gatherings or cozy nights in. The well-appointed kitchen boasts ample counter space, plenty of cabinetry, and modern appliances. The primary suite offers a private retreat with an en-suite bathroom and generous closet space, while the additional bedrooms are ideal for family, guests, or a home office. Outside, the meticulously landscaped front and back yards enhance the home's charm. The low maintenance backyard allows for plenty of time to enjoy your morning coffee or unwind in the evenings.
Location
State CA
County San Joaquin
Area 20705
Direction Tiamo Way to Hayden Brook Dr
Rooms
Guest Accommodations No
Living Room Other
Dining Room Other
Kitchen Granite Counter
Interior
Heating Central
Cooling Central
Flooring Laminate
Laundry Cabinets, Inside Area
Exterior
Parking Features Attached
Garage Spaces 2.0
Utilities Available Public, Solar
Roof Type Composition
Private Pool No
Building
Lot Description Shape Regular
Story 1
Foundation Slab
Sewer In & Connected
Water Public
Schools
Elementary Schools Stockton Unified
Middle Schools Stockton Unified
High Schools Stockton Unified
School District San Joaquin
Others
Senior Community No
Tax ID 128-420-42
Special Listing Condition Other
Read Less
Want to know what your home might be worth? Contact us for a FREE valuation!

EWN California
ewn-realestate@ewn-re.comOur team is ready to help you sell your home for the highest possible price ASAP

Bought with Cornerstone Real Estate Group
EWN California





