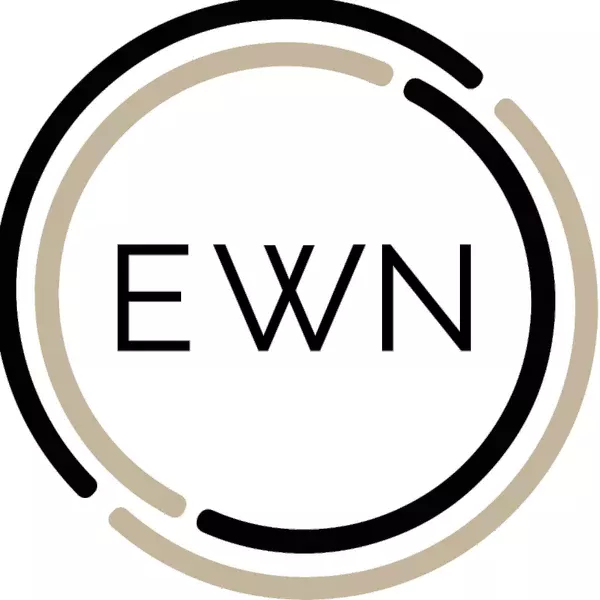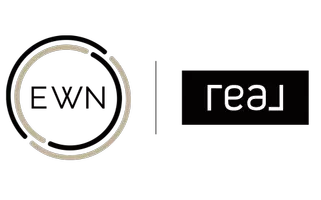$605,000
$605,000
For more information regarding the value of a property, please contact us for a free consultation.
3395 Willowbrook CIR Stockton, CA 95219
4 Beds
3 Baths
2,120 SqFt
Key Details
Sold Price $605,000
Property Type Single Family Home
Sub Type Single Family Residence
Listing Status Sold
Purchase Type For Sale
Square Footage 2,120 sqft
Price per Sqft $285
MLS Listing ID 225056420
Sold Date 06/03/25
Bedrooms 4
Full Baths 3
HOA Fees $90/qua
HOA Y/N Yes
Year Built 1991
Lot Size 5,672 Sqft
Acres 0.1302
Property Sub-Type Single Family Residence
Source MLS Metrolist
Property Description
Welcome to 3395 Willoowbrook Circle located within Stockton Premier Brookside neighborhood. This spacious 4 bedroom, 3 bath, 2 story home features, 1 bedroom and 1 bath on the first floor. The interior been newly repainted with a soft natural color. Ground rown level of this sanctuary features vaulted ceiling, formal living room, formal dining room accented with beautiful pillars. Open kitchen with breakfast nook, granite countertops and tile flooring. Other upgrades include new light fixtures, new ceiling fans and new double sink with vanity in the master suite. Master bedroom has a deck with french double doors. This location provides spacious living in a comfortable environment.
Location
State CA
County San Joaquin
Area 20703
Direction I-5 to March Lane west, turn right on Brookside to Willowbook.
Rooms
Guest Accommodations No
Living Room Other
Dining Room Dining/Family Combo, Formal Area
Kitchen Breakfast Area, Granite Counter, Island
Interior
Interior Features Cathedral Ceiling
Heating Central
Cooling Ceiling Fan(s), Central
Flooring Carpet, Linoleum, Tile
Fireplaces Number 1
Fireplaces Type Family Room
Laundry Inside Area
Exterior
Parking Features Garage Door Opener
Garage Spaces 2.0
Pool Membership Fee, Built-In
Utilities Available Cable Available
Amenities Available Pool
Roof Type Tile
Topography Level
Street Surface Paved
Porch Uncovered Patio
Private Pool Yes
Building
Lot Description Auto Sprinkler F&R
Story 2
Foundation Slab
Sewer In & Connected
Water Public
Architectural Style Contemporary
Schools
Elementary Schools Lincoln Unified
Middle Schools Lincoln Unified
High Schools Lincoln Unified
School District San Joaquin
Others
HOA Fee Include Pool
Senior Community No
Tax ID 116-070-17
Special Listing Condition None
Read Less
Want to know what your home might be worth? Contact us for a FREE valuation!

EWN California
ewn-realestate@ewn-re.comOur team is ready to help you sell your home for the highest possible price ASAP

Bought with KW Patterson
EWN California





