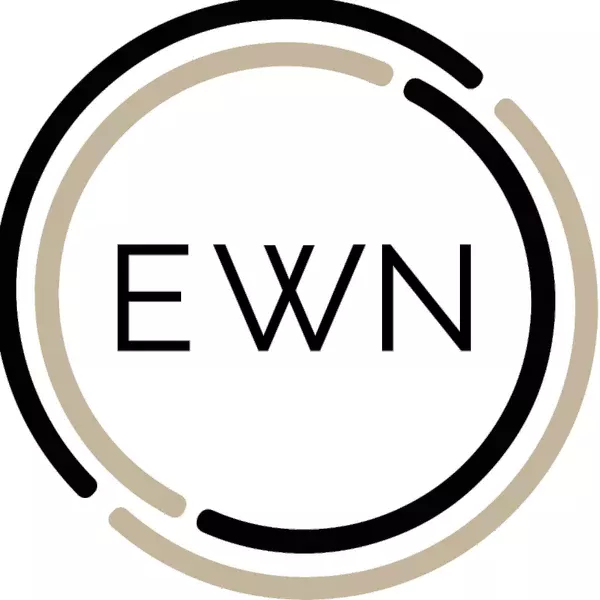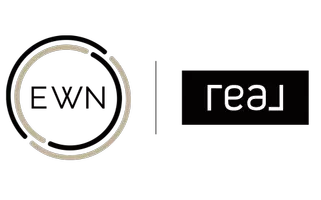$605,000
$599,000
1.0%For more information regarding the value of a property, please contact us for a free consultation.
88 W Arcade ST Stockton, CA 95204
4 Beds
3 Baths
2,383 SqFt
Key Details
Sold Price $605,000
Property Type Single Family Home
Sub Type Single Family Residence
Listing Status Sold
Purchase Type For Sale
Square Footage 2,383 sqft
Price per Sqft $253
MLS Listing ID 225023133
Sold Date 04/25/25
Bedrooms 4
Full Baths 2
HOA Y/N No
Originating Board MLS Metrolist
Year Built 1950
Lot Size 9,100 Sqft
Acres 0.2089
Property Sub-Type Single Family Residence
Property Description
Gorgeous, Immaculate Home in the prime location, just off of the Miracle Mile, and near prestigious University of the Pacific. This home has been meticulously cared for and updated with beautiful hardwood floors, dual-pane windows, quartz counters and stainless steel appliances in the kitchen, tankless water heater, crown molding throughout, new heater in 2024, and new sewer line under the main home in 2023. The Sunroom/Family Room creates an inviting sanctuary, with a gas fireplace and plenty of natural light. The Living Room is bright, open and cheery with an electric fireplace. The updated bathroom has a separate jetted soaking tub and beautiful shower. The private entrance, 350 Sq. Ft. guest house is fully equipped with a full kitchen, bedroom, full bath, and heat & air. The leased solar system is a huge plus in these days of high energy costs. Enjoy entertaining in your Spacious Backyard, with gazebo and large patio area overlooking the attractive lush landscaping.
Location
State CA
County San Joaquin
Area 20701
Direction Pacific Avenue To Monterey, Go East, Monterey To Bonnie Lane, Go South, Bonnie Lane To Arcade Go East.
Rooms
Guest Accommodations Yes
Living Room Open Beam Ceiling
Dining Room Breakfast Nook, Formal Room, Dining Bar
Kitchen Breakfast Room, Pantry Cabinet, Quartz Counter, Granite Counter
Interior
Heating Central
Cooling Ceiling Fan(s), Central
Flooring Carpet, Tile, Wood
Fireplaces Number 2
Fireplaces Type Insert, Living Room, Family Room
Appliance Built-In Gas Range, Dishwasher, Disposal, Tankless Water Heater
Laundry Cabinets, Sink, Inside Room
Exterior
Parking Features Garage Facing Front
Garage Spaces 2.0
Utilities Available Natural Gas Connected
Roof Type Composition
Private Pool No
Building
Lot Description Auto Sprinkler F&R, Curb(s)/Gutter(s), Shape Regular, Street Lights, Landscape Back, Landscape Front
Story 1
Foundation Raised, Slab
Sewer In & Connected, Public Sewer
Water Meter on Site, Public
Schools
Elementary Schools Stockton Unified
Middle Schools Stockton Unified
High Schools Stockton Unified
School District San Joaquin
Others
Senior Community No
Tax ID 125-040-23
Special Listing Condition None
Read Less
Want to know what your home might be worth? Contact us for a FREE valuation!

EWN California
ewn-realestate@ewn-re.comOur team is ready to help you sell your home for the highest possible price ASAP

Bought with KW Sac Metro
EWN California





