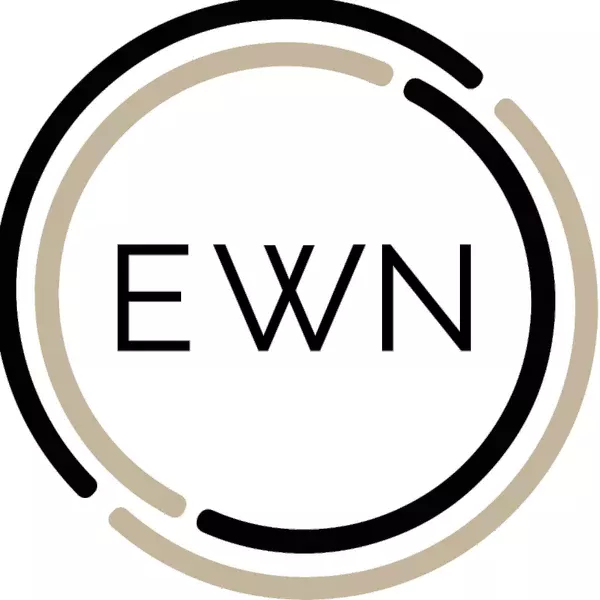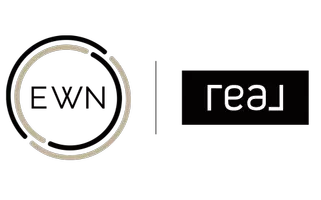$563,000
$575,000
2.1%For more information regarding the value of a property, please contact us for a free consultation.
735 Beeler Stockton, CA 95204
5 Beds
4 Baths
2,428 SqFt
Key Details
Sold Price $563,000
Property Type Single Family Home
Sub Type Single Family Residence
Listing Status Sold
Purchase Type For Sale
Square Footage 2,428 sqft
Price per Sqft $231
Subdivision Calaveras Estates Iii
MLS Listing ID 225016418
Sold Date 04/23/25
Bedrooms 5
Full Baths 3
HOA Y/N No
Originating Board MLS Metrolist
Year Built 2017
Lot Size 5,001 Sqft
Acres 0.1148
Property Sub-Type Single Family Residence
Property Description
This beautifully designed 5 bedroom 3.5 bath home offers the perfect blend of comfort and functionality. Featuring dual master suites. The open concept kitchen boasts granite countertops, dark wood cabinetry, and a large island, flowing seamlessly into the dinning and living areas. Additional highlights include paid off solar, 2 car garage. Conveniently located near parks, schools, and shopping.
Location
State CA
County San Joaquin
Area 20701
Direction 1.Head towards Downtown Stockton: Navigate to the central area of Stockton, aiming for major thoroughfares such as Pacific Avenue or El Dorado Street. 2.Turn onto Alpine Avenue: From either Pacific Ave or El Dorado St, turn onto Alpine Ave heading east. 3.Turn onto Beeler Street: After approximately half a mile, turn right onto Beeler St. 4. Arrive at 735 Beeler St: Continue on Beeler St for a short distance; 735 Beeler St will be on your right.
Rooms
Guest Accommodations No
Living Room Great Room
Dining Room Dining/Living Combo
Kitchen Granite Counter, Island w/Sink, Kitchen/Family Combo
Interior
Heating Central
Cooling Central
Flooring Linoleum, Tile, Vinyl
Laundry Inside Room
Exterior
Parking Features Garage Facing Front
Garage Spaces 2.0
Utilities Available Solar
Roof Type Tile
Private Pool No
Building
Lot Description Dead End
Story 2
Foundation Concrete, Slab
Sewer Public Sewer
Water Public
Architectural Style Mediterranean, Spanish
Schools
Elementary Schools Stockton Unified
Middle Schools Stockton Unified
High Schools Stockton Unified
School District San Joaquin
Others
Senior Community No
Tax ID 115-380-54
Special Listing Condition None
Read Less
Want to know what your home might be worth? Contact us for a FREE valuation!

EWN California
ewn-realestate@ewn-re.comOur team is ready to help you sell your home for the highest possible price ASAP

Bought with RE/MAX Executive
EWN California





