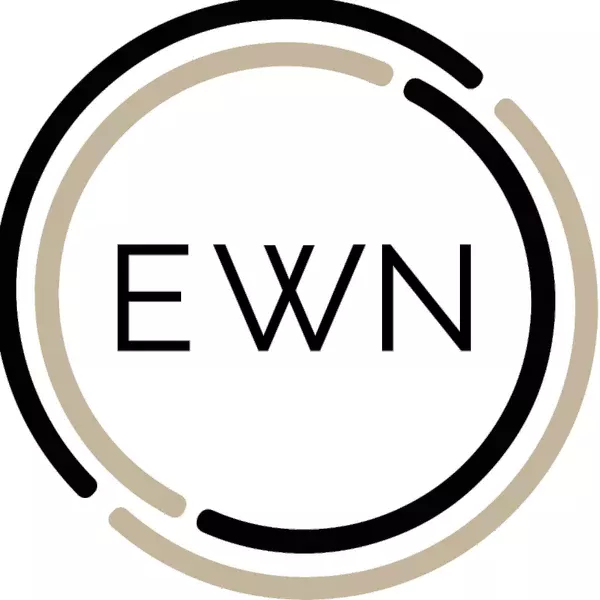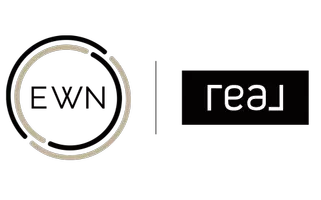$342,700
$325,000
5.4%For more information regarding the value of a property, please contact us for a free consultation.
519 Sunlight DR Diamond Springs, CA 95619
3 Beds
2 Baths
1,282 SqFt
Key Details
Sold Price $342,700
Property Type Single Family Home
Sub Type Single Family Residence
Listing Status Sold
Purchase Type For Sale
Square Footage 1,282 sqft
Price per Sqft $267
Subdivision Deer Park Est 2
MLS Listing ID 225024503
Sold Date 04/17/25
Bedrooms 3
Full Baths 1
HOA Y/N No
Year Built 1985
Lot Size 10,454 Sqft
Acres 0.24
Property Sub-Type Single Family Residence
Source MLS Metrolist
Property Description
Discover incredible value and opportunity in this single-level home nestled on a .24-acre lot in the heart of Diamond Springs. This 3-bedroom, 1.5 bath home offers incredible versatility, including a potential 4th bedroom from a garage conversion that could also make a large den or office! The front section of the garage remains a functional workbench and storage area. Step outside to a backyard oasis, ready for your green thumb, complete with raised garden beds, mature fruit trees, and serene water feature -- a perfect setting for relaxation and outdoor enjoyment. The fenced backyard offers RV access, a storage shed, or even space for a possible ADU, adding exceptional value to the property. Inside, you'll find classic living spaces with plenty of opportunities to add your own personal touches. Upgrades include dual pane windows, a heat pump for AC and propane furnace. Home is below the snow line, centrally located and minutes to town with shopping amenities. This home offers a fantastic opportunity to gain equity while making it your own. Don't miss out -- homes like this, packed with potential and priced to sell, don't last long!
Location
State CA
County El Dorado
Area 12702
Direction Turn off Patterson Dr onto Sunlight Dr.
Rooms
Guest Accommodations No
Master Bedroom Outside Access
Living Room Other
Dining Room Other
Kitchen Tile Counter
Interior
Heating Propane
Cooling Heat Pump
Flooring Carpet, Laminate
Window Features Dual Pane Partial
Appliance Free Standing Gas Oven, Free Standing Gas Range, Dishwasher
Laundry Laundry Closet
Exterior
Parking Features Converted Garage, RV Possible, Uncovered Parking Spaces 2+, See Remarks
Fence Back Yard, Wood
Utilities Available Cable Available, Propane Tank Leased, Electric, Internet Available
Roof Type Composition
Topography Level
Street Surface Paved
Porch Front Porch, Uncovered Deck, Uncovered Patio
Private Pool No
Building
Lot Description Auto Sprinkler F&R, Garden, See Remarks
Story 1
Foundation Slab
Sewer Public Sewer
Water Public
Architectural Style Ranch
Level or Stories One
Schools
Elementary Schools Mother Lode
Middle Schools Mother Lode
High Schools El Dorado Union High
School District El Dorado
Others
Senior Community No
Tax ID 331-514-004-000
Special Listing Condition Other
Read Less
Want to know what your home might be worth? Contact us for a FREE valuation!

EWN California
ewn-realestate@ewn-re.comOur team is ready to help you sell your home for the highest possible price ASAP

Bought with RE/MAX Gold
EWN California





