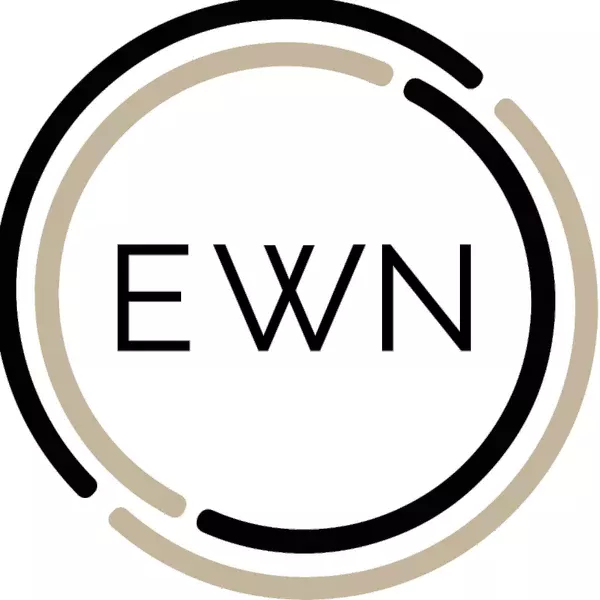$802,000
$859,000
6.6%For more information regarding the value of a property, please contact us for a free consultation.
10103 Christylyn WAY Galt, CA 95632
3 Beds
2 Baths
1,987 SqFt
Key Details
Sold Price $802,000
Property Type Single Family Home
Sub Type Single Family Residence
Listing Status Sold
Purchase Type For Sale
Square Footage 1,987 sqft
Price per Sqft $403
Subdivision Johnson Ranch Estates
MLS Listing ID 225013330
Sold Date 04/14/25
Bedrooms 3
Full Baths 2
HOA Y/N No
Originating Board MLS Metrolist
Year Built 2015
Lot Size 1.840 Acres
Acres 1.84
Property Sub-Type Single Family Residence
Property Description
Wow, your chance to buy a place near town, with room to create your dreams, in an estate living community. Check out the home amenities of the neighborhood properties: pools, patios, extra garages, ADU's (accessory dwelling units) and complete shops with parking areas; for just a few of the possibilities you could imagine! Plus this fully modern 2015 home, with granite slab counters, Stainless Steel appliances, 9-foot coffered ceiling, 3 car garage and unlimited parking for RV's, boats, trailers, and equipment. The home has 3 bedrooms, with a double door glass paned entry door to the den or office. A laundry room and covered front porch. Let your dreams come true with your own estate!
Location
State CA
County Sacramento
Area 10632
Direction Google it
Rooms
Guest Accommodations No
Master Bathroom Shower Stall(s), Double Sinks, Granite, Tub, Window
Master Bedroom 0x0 Closet, Ground Floor, Walk-In Closet, Outside Access
Bedroom 2 0x0
Bedroom 3 0x0
Bedroom 4 0x0
Living Room 0x0 Other
Dining Room 0x0 Other
Kitchen 0x0 Pantry Cabinet, Granite Counter
Family Room 0x0
Interior
Heating Central, Gas
Cooling Central
Flooring Carpet, Tile, Wood
Fireplaces Number 1
Fireplaces Type Living Room, Raised Hearth, Gas Log, Gas Piped
Window Features Dual Pane Full
Appliance Free Standing Gas Oven, Free Standing Gas Range, Hood Over Range, Dishwasher, Disposal, Microwave, Plumbed For Ice Maker
Laundry Electric, Gas Hook-Up, Washer Included, Inside Room
Exterior
Exterior Feature Entry Gate
Parking Features Attached, RV Access, RV Possible, RV Storage, Garage Door Opener, Uncovered Parking Space, Garage Facing Side
Garage Spaces 3.0
Fence Back Yard, Vinyl
Utilities Available Cable Available, Propane Tank Leased, Electric
Roof Type Tile
Topography Snow Line Below,Level
Street Surface Asphalt
Accessibility AccessibleDoors, AccessibleFullBath
Handicap Access AccessibleDoors, AccessibleFullBath
Porch Front Porch, Uncovered Patio
Private Pool No
Building
Lot Description Shape Regular, Low Maintenance
Story 1
Foundation Slab
Sewer Septic Connected
Water Storage Tank, Well
Architectural Style Contemporary
Level or Stories One
Schools
Elementary Schools Galt Joint Union
Middle Schools Galt Joint Union
High Schools Galt Joint Uhs
School District Sacramento
Others
Senior Community No
Tax ID 148-1060-005-0000
Special Listing Condition Probate Listing
Pets Allowed Yes
Read Less
Want to know what your home might be worth? Contact us for a FREE valuation!

EWN California
ewn-realestate@ewn-re.comOur team is ready to help you sell your home for the highest possible price ASAP

Bought with Real Broker
EWN California





