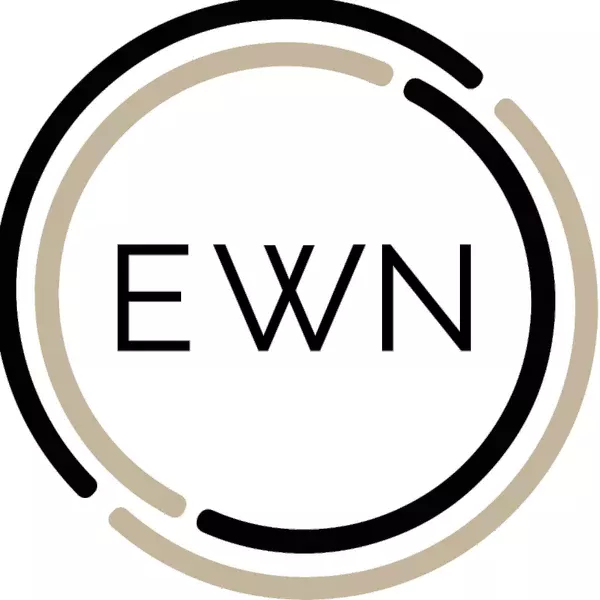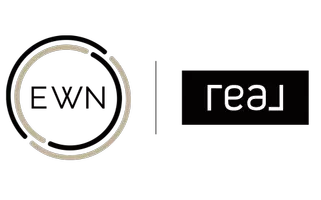$615,000
$625,000
1.6%For more information regarding the value of a property, please contact us for a free consultation.
894 Cinnamon Teal CT Manteca, CA 95337
3 Beds
2 Baths
1,622 SqFt
Key Details
Sold Price $615,000
Property Type Single Family Home
Sub Type Single Family Residence
Listing Status Sold
Purchase Type For Sale
Square Footage 1,622 sqft
Price per Sqft $379
MLS Listing ID 224042628
Sold Date 04/14/25
Bedrooms 3
Full Baths 2
HOA Y/N No
Originating Board MLS Metrolist
Year Built 1994
Lot Size 6,869 Sqft
Acres 0.1577
Property Sub-Type Single Family Residence
Property Description
Nestled in one of the most desirable neighborhoods in all of Manteca, the French Collection. This 3 bedroom 2 bathroom boasts 1,622 sq. ft. in quiet neighborhood cul-de-sac. Open floor plan, large living room, with it's own fireplace for entertaining. The kitchen has title flooring, granite countertops, and a dining area that boasts a fireplace for your gatherings. The master bedroom offers walking shower, soaking tub with outside access and vaulted ceilings. Recently updated new roof, large backyard for your outdoor entertainment with orange and lemon trees. Also a side porch are for your dining and relaxing evenings. Located near schools, parks, and shopping. Make this place your home!
Location
State CA
County San Joaquin
Area 20501
Direction Highway 120 North to Wawona. turn right, turn right on Sonora then right on Cinnamon Teal Ct.
Rooms
Guest Accommodations No
Master Bathroom Shower Stall(s), Double Sinks, Soaking Tub, Tile, Walk-In Closet, Window
Master Bedroom Ground Floor, Walk-In Closet, Outside Access
Living Room Cathedral/Vaulted
Dining Room Dining/Family Combo, Space in Kitchen
Kitchen Breakfast Area, Pantry Cabinet, Granite Counter
Interior
Heating Central
Cooling Central
Flooring Carpet, Laminate, Tile, Wood
Fireplaces Number 2
Fireplaces Type Kitchen, Family Room, Wood Burning, Gas Log, Gas Piped
Appliance Built-In Electric Oven, Built-In Electric Range, Dishwasher, Disposal, Microwave, Electric Cook Top
Laundry Cabinets, Dryer Included, Electric, Washer Included
Exterior
Parking Features Attached, Garage Door Opener
Garage Spaces 2.0
Utilities Available Cable Available, Public
Roof Type Composition
Porch Front Porch
Private Pool No
Building
Lot Description Auto Sprinkler Front, Auto Sprinkler Rear, Cul-De-Sac, Curb(s)/Gutter(s), Landscape Back, Landscape Front
Story 1
Foundation Slab
Sewer In & Connected
Water Public
Architectural Style French, Contemporary
Schools
Elementary Schools Manteca Unified
Middle Schools Manteca Unified
High Schools Manteca Unified
School District San Joaquin
Others
Senior Community No
Tax ID 219-610-46
Special Listing Condition None
Read Less
Want to know what your home might be worth? Contact us for a FREE valuation!

EWN California
ewn-realestate@ewn-re.comOur team is ready to help you sell your home for the highest possible price ASAP

Bought with RE/MAX Executive
EWN California





