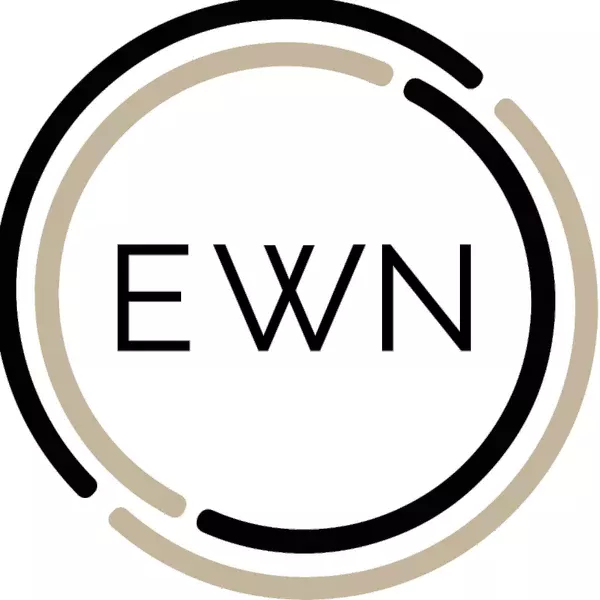$600,000
$589,000
1.9%For more information regarding the value of a property, please contact us for a free consultation.
9042 Athelson PL Sacramento, CA 95829
3 Beds
2 Baths
1,768 SqFt
Key Details
Sold Price $600,000
Property Type Single Family Home
Sub Type Single Family Residence
Listing Status Sold
Purchase Type For Sale
Square Footage 1,768 sqft
Price per Sqft $339
MLS Listing ID 225010925
Sold Date 03/24/25
Bedrooms 3
Full Baths 2
HOA Y/N No
Year Built 1992
Lot Size 9,100 Sqft
Acres 0.2089
Property Sub-Type Single Family Residence
Source MLS Metrolist
Property Description
Welcome to 9042 Athelson Place! This charming 3-bed + office, 2-bath home nestled in a quiet cul-de-sac offers 1,768 square feet of thoughtfully designed living space. This home boasts the perfect blend of comfort and functionality. Step inside to discover a bright and open floor plan, perfect for both relaxing and entertaining. The dedicated office provides a great space for remote work or can be converted into a fourth bedroom. The kitchen flows seamlessly into the dining and living areas, creating an inviting atmosphere for gatherings. Outside, the spacious backyard is a private retreat with plenty of room for outdoor dining, gardening, or play. Whether you're hosting summer BBQs or enjoying peaceful evenings, this backyard is sure to impress! Located in a desirable neighborhood, this home is close to parks, schools, and shopping, making it an ideal choice for families and professionals alike. Don't miss the opportunity to make this beautiful home yours-schedule your showing today!
Location
State CA
County Sacramento
Area 10829
Direction hwy.99 to Calvine Rd. East, L on Elk Grove Florin Rd., R on Vintage Park Dr., R on Caymus, L on Athelson Pl.
Rooms
Family Room Cathedral/Vaulted
Guest Accommodations No
Master Bathroom Shower Stall(s), Double Sinks, Jetted Tub, Window
Master Bedroom 0x0 Walk-In Closet, Outside Access
Bedroom 2 0x0
Bedroom 3 0x0
Bedroom 4 0x0
Living Room 0x0 Cathedral/Vaulted
Dining Room 0x0 Dining/Family Combo, Formal Area
Kitchen 0x0 Pantry Cabinet, Granite Counter, Kitchen/Family Combo
Family Room 0x0
Interior
Interior Features Cathedral Ceiling
Heating Central, Fireplace(s)
Cooling Ceiling Fan(s), Central
Flooring Laminate, Tile, Vinyl
Fireplaces Number 1
Fireplaces Type Brick, Family Room, Wood Burning
Appliance Free Standing Gas Range, Dishwasher, Disposal, Microwave
Laundry Cabinets, Inside Room
Exterior
Parking Features Attached, Garage Door Opener, Garage Facing Front
Garage Spaces 2.0
Fence Back Yard, Wood, Full
Utilities Available Cable Available, Public, Solar, Electric, Internet Available, Natural Gas Available
Roof Type Tile
Porch Back Porch, Covered Patio
Private Pool No
Building
Lot Description Auto Sprinkler F&R, Cul-De-Sac, Low Maintenance
Story 1
Foundation Slab
Sewer In & Connected, Public Sewer
Water Public
Schools
Elementary Schools Elk Grove Unified
Middle Schools Elk Grove Unified
High Schools Elk Grove Unified
School District Sacramento
Others
Senior Community No
Tax ID 121-0530-046-0000
Special Listing Condition None
Pets Allowed Yes
Read Less
Want to know what your home might be worth? Contact us for a FREE valuation!

EWN California
ewn-realestate@ewn-re.comOur team is ready to help you sell your home for the highest possible price ASAP

Bought with Keller Williams Realty
EWN California





