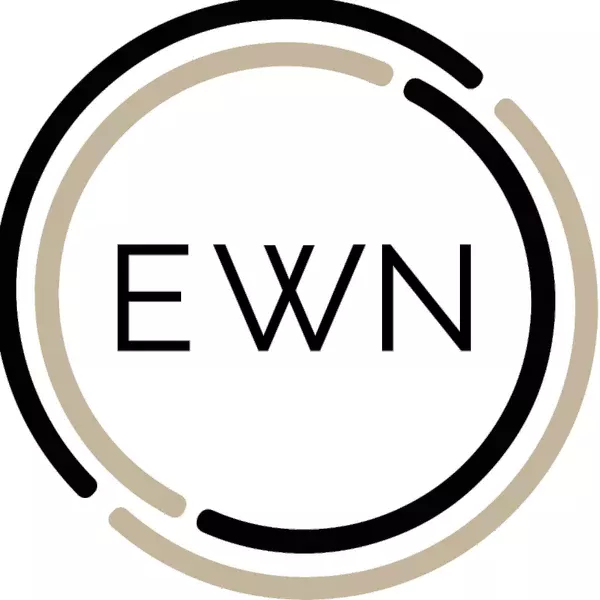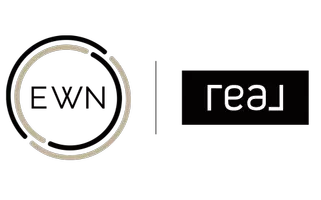$570,000
$575,000
0.9%For more information regarding the value of a property, please contact us for a free consultation.
3020 Cannon CT Diamond Springs, CA 95619
4 Beds
3 Baths
1,656 SqFt
Key Details
Sold Price $570,000
Property Type Single Family Home
Sub Type Single Family Residence
Listing Status Sold
Purchase Type For Sale
Square Footage 1,656 sqft
Price per Sqft $344
MLS Listing ID 225015701
Sold Date 03/19/25
Bedrooms 4
Full Baths 2
HOA Y/N No
Originating Board MLS Metrolist
Year Built 1989
Lot Size 1.220 Acres
Acres 1.22
Lot Dimensions 53143 SF
Property Sub-Type Single Family Residence
Property Description
Welcome to this beautiful country property where rustic charm meets modern comfort! Move-in ready with fresh interior & exterior paint & Section I clearance, this home sits on a spacious lot with a detached garage featuring living space above-complete with cozy wood stove & Bath, ideal for multi-generational living or rental. Classic farmhouse exterior boasts a wrap-around porch, perfect for enjoying morning coffee or evening sunsets. Inside, open-concept layout includes family room with wood burning stove, an updated kitchen with ample counter space, farmhouse sink & barn door to the laundry area. Dining room shines with custom light fixtures, wine refrigerator & built-in cabinetry, creating a warm, inviting space. Main level primary suite is a peaceful retreat with an en suite bath & generous closet space. Upstairs 3 spacious bedrooms share a guest bath. Outside, enjoy large yard for gardening, pets, hobby farm-perfect for home school. Detached garage offers versatile options for a guest house, workshop, or extra storage. Plenty of room for RV, cars, boat. Easy access to amenities & Highway 50. Don't miss this opportunity!
Location
State CA
County El Dorado
Area 12702
Direction Pleasant Valley Rd to Cannon Ct to first home on right.
Rooms
Guest Accommodations No
Master Bathroom Tub w/Shower Over
Master Bedroom Closet, Ground Floor
Bedroom 2 0x0
Bedroom 3 0x0
Bedroom 4 0x0
Living Room Other
Dining Room Formal Room, Dining Bar
Kitchen Breakfast Area, Pantry Closet, Granite Counter, Island
Interior
Heating Central, Wood Stove
Cooling Ceiling Fan(s), Central
Flooring Carpet, Laminate
Fireplaces Number 2
Fireplaces Type Family Room, Wood Stove, Other
Window Features Window Coverings
Appliance Free Standing Refrigerator, Disposal, Microwave, Wine Refrigerator, Free Standing Electric Range
Laundry Laundry Closet, Dryer Included, Ground Floor, Washer Included, Inside Area
Exterior
Parking Features Boat Storage, RV Access, RV Possible, Detached, RV Storage
Garage Spaces 2.0
Fence Back Yard
Utilities Available Public, Internet Available
Roof Type Composition
Topography Level
Porch Covered Deck, Wrap Around Porch
Private Pool No
Building
Lot Description Auto Sprinkler F&R, Garden
Story 2
Foundation Raised
Sewer In & Connected
Water Public
Schools
Elementary Schools Mother Lode
Middle Schools Mother Lode
High Schools El Dorado Union High
School District El Dorado
Others
Senior Community No
Tax ID 329-230-030-000
Special Listing Condition None
Read Less
Want to know what your home might be worth? Contact us for a FREE valuation!

EWN California
ewn-realestate@ewn-re.comOur team is ready to help you sell your home for the highest possible price ASAP

Bought with Better Homes and Gardens RE
EWN California





