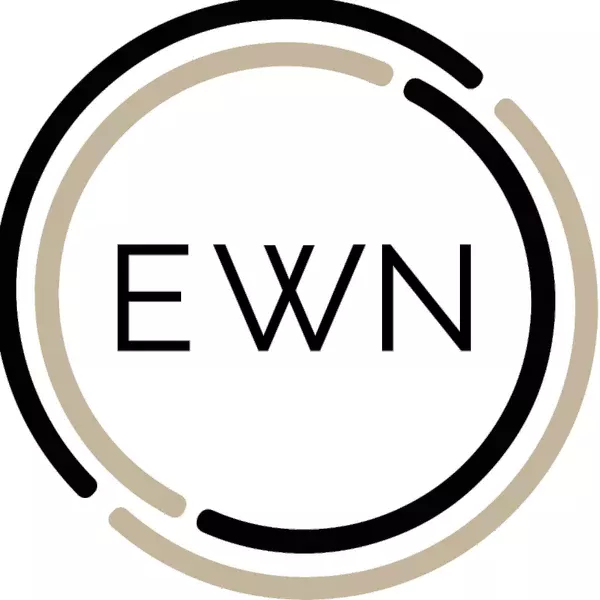$420,000
$425,000
1.2%For more information regarding the value of a property, please contact us for a free consultation.
6424 Bolin WAY Rio Linda, CA 95673
3 Beds
2 Baths
1,224 SqFt
Key Details
Sold Price $420,000
Property Type Single Family Home
Sub Type Single Family Residence
Listing Status Sold
Purchase Type For Sale
Square Footage 1,224 sqft
Price per Sqft $343
MLS Listing ID 225006461
Sold Date 02/27/25
Bedrooms 3
Full Baths 2
HOA Y/N No
Originating Board MLS Metrolist
Year Built 1960
Lot Size 6,534 Sqft
Acres 0.15
Property Sub-Type Single Family Residence
Property Description
Tastefully updated home in the heart of Rio Linda showcases attention to detail. White shaker kitchen cabinets, quartz countertops, high-grade laminate flooring, and stylish tile bathrooms. Neutral tones and updated dual pane windows throughout. The HVAC system was replaced in 2024, providing peace of mind and modern comfort. Enjoy a spacious yarda blank canvas ready for your creative touch. Driveway offers potential for a 3rd space, which provides room for your toys! Conveniently located near schools, freeway access, and local shopping, this home is ready to welcome its next owner!
Location
State CA
County Sacramento
Area 10673
Direction Hwy 99 to east on W. ElkHorn Blvd to left on W. 2nd St to right on Monticello ave to left on Bolin Way, down tothe right side.
Rooms
Guest Accommodations No
Master Bathroom Shower Stall(s)
Master Bedroom 0x0 Outside Access
Bedroom 2 0x0
Bedroom 3 0x0
Bedroom 4 0x0
Living Room 0x0 Other
Dining Room 0x0 Space in Kitchen, Formal Area
Kitchen 0x0 Quartz Counter
Family Room 0x0
Interior
Heating Central
Cooling Central
Flooring Laminate
Window Features Dual Pane Full
Appliance Free Standing Gas Oven, Free Standing Gas Range, Plumbed For Ice Maker
Laundry In Garage
Exterior
Parking Features Garage Facing Front
Garage Spaces 2.0
Fence Wood
Utilities Available Public
Roof Type Composition
Private Pool No
Building
Lot Description Landscape Misc
Story 1
Foundation Slab
Sewer Public Sewer
Water Public
Architectural Style Traditional
Schools
Elementary Schools Twin Rivers Unified
Middle Schools Twin Rivers Unified
High Schools Twin Rivers Unified
School District Sacramento
Others
Senior Community No
Tax ID 214-0042-010-0000
Special Listing Condition None
Read Less
Want to know what your home might be worth? Contact us for a FREE valuation!

EWN California
ewn-realestate@ewn-re.comOur team is ready to help you sell your home for the highest possible price ASAP

Bought with KW CA Premier - Sacramento
EWN California





