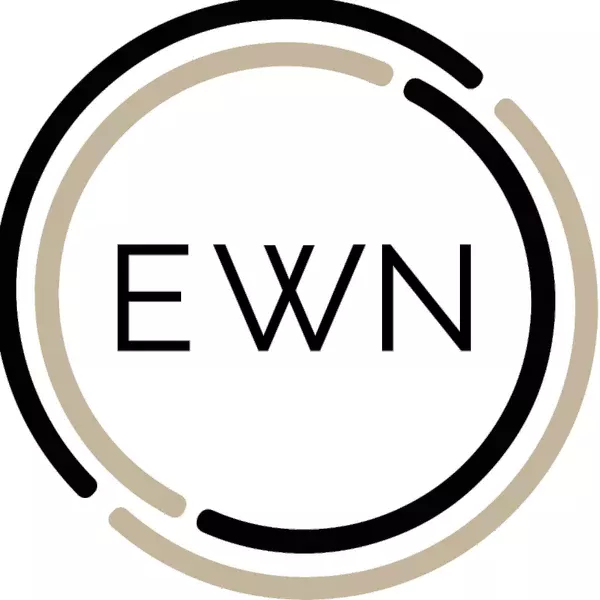$395,777
$395,777
For more information regarding the value of a property, please contact us for a free consultation.
552 Samuel WAY Sacramento, CA 95838
3 Beds
2 Baths
1,564 SqFt
Key Details
Sold Price $395,777
Property Type Multi-Family
Sub Type Halfplex
Listing Status Sold
Purchase Type For Sale
Square Footage 1,564 sqft
Price per Sqft $253
Subdivision Chrestgate Taylor
MLS Listing ID 224083722
Sold Date 09/19/24
Bedrooms 3
Full Baths 2
HOA Fees $499/mo
HOA Y/N Yes
Year Built 1991
Lot Size 1,307 Sqft
Acres 0.03
Property Sub-Type Halfplex
Source MLS Metrolist
Property Description
Discover this newly remodeled 3 bedroom 2 bath halfplex @ 1564 sqft. This gem will not last long on the market since its an investors dream. The main level features a storage friendly kitchen with granite tops. Spacious living/dining rooms with recessed lighting that really sets the mood. 1 full bathroom near the dining area makes it company friendly.The new luxury vinyl floors throughout the entire property really brings this gem together. Upstairs you have 3 bedrooms all with walk-in closets. The master bedroom has a remote controlled ceiling fan with recessed lighting, very large walk-in closet and nice view overlooking the property. The water heater was also replaced. The wash/dryer, new refrigerator, couch, and accent table goes with the property as a thank you from the owner.
Location
State CA
County Sacramento
Area 10838
Direction Hwy 80 to Norwood to Right on Jessie Ave, Left on Taylor, Left on Naruth, Right on Samuel Way to address on the right
Rooms
Guest Accommodations No
Master Bathroom Closet, Tub w/Shower Over, Window
Master Bedroom Walk-In Closet
Living Room Other
Dining Room Dining/Living Combo
Kitchen Granite Counter, Kitchen/Family Combo
Interior
Heating Central, Fireplace(s)
Cooling Ceiling Fan(s), Central
Flooring Vinyl
Fireplaces Number 1
Fireplaces Type Brick, Family Room
Appliance Free Standing Gas Oven, Free Standing Gas Range, Free Standing Refrigerator, Hood Over Range, Dishwasher, Disposal, Microwave
Laundry Gas Hook-Up, Washer/Dryer Stacked Included, Inside Area
Exterior
Parking Features Attached, Garage Facing Rear, Guest Parking Available
Garage Spaces 2.0
Fence Back Yard, Fenced, Wood
Pool Common Facility, Pool/Spa Combo, Fenced
Utilities Available Cable Available, DSL Available, Electric, Internet Available
Amenities Available Pool, Clubhouse, Spa/Hot Tub
Roof Type Shingle,Composition
Topography Level
Porch Uncovered Patio
Private Pool Yes
Building
Lot Description Auto Sprinkler Front, Auto Sprinkler Rear, Close to Clubhouse, Curb(s)/Gutter(s), Gated Community, Landscape Back, Landscape Front
Story 2
Foundation Slab
Sewer In & Connected, Public Sewer
Water Public
Level or Stories Two
Schools
Elementary Schools Robla Elementary
Middle Schools Twin Rivers Unified
High Schools Twin Rivers Unified
School District Sacramento
Others
HOA Fee Include MaintenanceExterior, MaintenanceGrounds, Pool
Senior Community No
Tax ID 237-0590-038-000
Special Listing Condition None
Pets Allowed Yes, Cats OK, Dogs OK
Read Less
Want to know what your home might be worth? Contact us for a FREE valuation!

EWN California
ewn-realestate@ewn-re.comOur team is ready to help you sell your home for the highest possible price ASAP

Bought with Real Broker
EWN California





