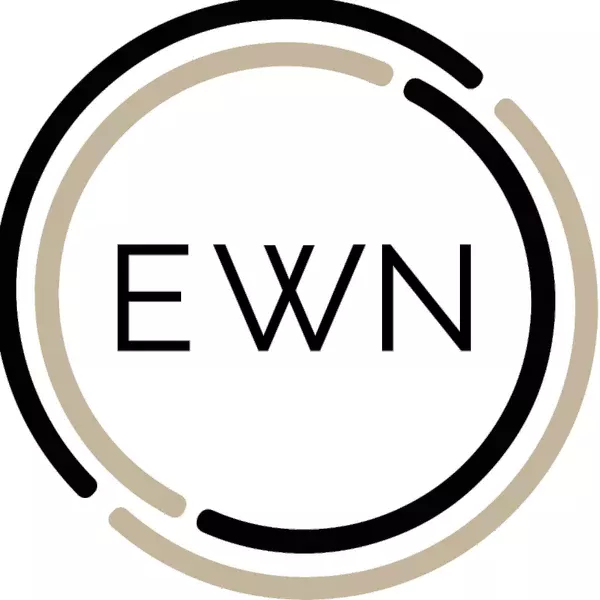$330,000
$334,000
1.2%For more information regarding the value of a property, please contact us for a free consultation.
8086 Briar Ridge LN Citrus Heights, CA 95610
2 Beds
3 Baths
1,368 SqFt
Key Details
Sold Price $330,000
Property Type Townhouse
Sub Type Townhouse
Listing Status Sold
Purchase Type For Sale
Square Footage 1,368 sqft
Price per Sqft $241
MLS Listing ID 224026314
Sold Date 07/02/24
Bedrooms 2
Full Baths 2
HOA Fees $290/mo
HOA Y/N Yes
Year Built 1986
Lot Size 1,289 Sqft
Acres 0.0296
Property Sub-Type Townhouse
Source MLS Metrolist
Property Description
Almaden Place offers a secluded community to call home near the Sunrise shopping center, schools and shops. This tranquil community features include a clubhouse, pool, spa, tennis courts and fitness center. The HOA provides meticulous care of the grounds, structure paint and roof maintenance. With a little TLC, you can make this home just as you have always desired. The family room fireplace and deck access are a perfect place to relax. The main level dining area has bar seating access to the chef in the kitchen. The upstairs master has a private balcony and a 2nd bedroom with dual sinks and easy access to the upstairs laundry area. Your new home awaits you!
Location
State CA
County Sacramento
Area 10610
Direction Off Madison Ave between Sunrise Blvd and Fair Oaks Blvd. From Madison go north on Almaden Way to entrance of Almaden Place.
Rooms
Family Room Deck Attached
Guest Accommodations No
Master Bathroom Double Sinks, Tub w/Shower Over
Master Bedroom Balcony, Closet
Living Room Deck Attached
Dining Room Dining/Family Combo
Kitchen Synthetic Counter
Interior
Interior Features Storage Area(s)
Heating Central, Electric, Fireplace(s), Wall Furnace
Cooling Ceiling Fan(s), Central
Flooring Carpet, Laminate, Tile, Wood
Fireplaces Number 1
Fireplaces Type Brick, Family Room, Wood Burning
Window Features Dual Pane Partial,Window Coverings
Appliance Built-In Electric Oven, Free Standing Refrigerator, Gas Water Heater, Ice Maker, Dishwasher, Disposal, Microwave, Plumbed For Ice Maker, Electric Cook Top
Laundry Laundry Closet, Electric, Upper Floor, Hookups Only, Inside Area
Exterior
Exterior Feature Balcony, Entry Gate
Parking Features Detached, Garage Door Opener, Garage Facing Front, Guest Parking Available
Garage Spaces 2.0
Fence Metal, Front Yard
Pool Built-In, Common Facility, Pool House, Fenced
Utilities Available Cable Available, Public, Electric, Underground Utilities, Natural Gas Connected
Amenities Available Pool, Clubhouse, Exercise Room, Spa/Hot Tub, Tennis Courts
View Garden/Greenbelt
Roof Type Shingle,Composition
Topography Level
Street Surface Asphalt,Paved
Porch Covered Deck, Covered Patio
Private Pool Yes
Building
Lot Description Auto Sprinkler Front, Close to Clubhouse, Curb(s)/Gutter(s), Secluded, Shape Regular, Street Lights, Low Maintenance
Story 2
Foundation Raised
Sewer Public Sewer
Water Public
Architectural Style Traditional
Level or Stories Two
Schools
Elementary Schools San Juan Unified
Middle Schools San Juan Unified
High Schools San Juan Unified
School District Sacramento
Others
HOA Fee Include MaintenanceGrounds, Pool
Senior Community No
Restrictions Signs,Parking
Tax ID 233-0650-005-0000
Special Listing Condition Offer As Is, Successor Trustee Sale
Pets Allowed Yes, Service Animals OK, Cats OK, Dogs OK
Read Less
Want to know what your home might be worth? Contact us for a FREE valuation!

EWN California
ewn-realestate@ewn-re.comOur team is ready to help you sell your home for the highest possible price ASAP

Bought with Real Broker
EWN California





