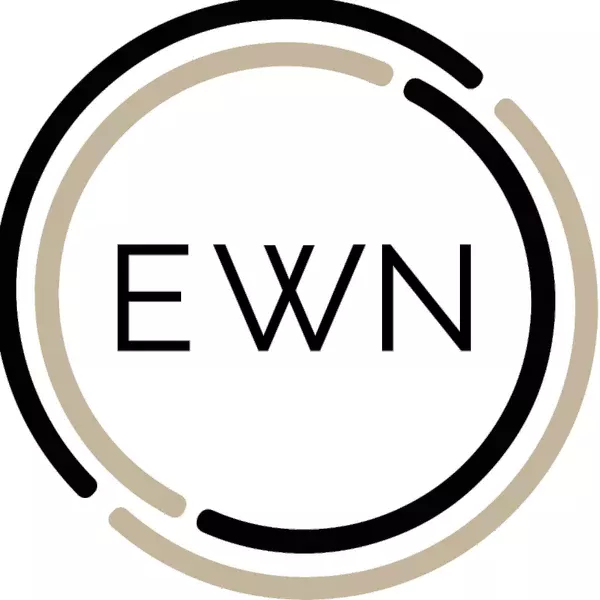$1,175,000
$1,175,000
For more information regarding the value of a property, please contact us for a free consultation.
14012 Wiggens WAY Grass Valley, CA 95949
5 Beds
7 Baths
4,083 SqFt
Key Details
Sold Price $1,175,000
Property Type Single Family Home
Sub Type Single Family Residence
Listing Status Sold
Purchase Type For Sale
Square Footage 4,083 sqft
Price per Sqft $287
Subdivision Cole Country Estates
MLS Listing ID 223105373
Sold Date 02/15/24
Bedrooms 5
Full Baths 4
HOA Fees $84/ann
HOA Y/N Yes
Year Built 1988
Lot Size 13.900 Acres
Acres 13.9
Property Sub-Type Single Family Residence
Source MLS Metrolist
Property Description
Magnificent Tudor-style home and ranch on nearly 14 acres in western Grass Valley. Sparkling pool and personal hot tub. Gated entry. Circular driveway. Luxury living. Granite kitchen with a view! Wolf/Bosch appliances, drop lighting, butler's pantry, large walk-in pantry. Remodeled bathrooms. Beautiful open floor plan. Family and dining rooms. French doors and sliders. Two elegant primary suites, one on the main level and one upstairs; both with fireplaces, walk-in closets, sitting areas. 3-car attached garage plus 1-car detached. Newer HVAC, water heater, Generac on-demand generator. NID miner's inches of water and domestic well water. Outbuildings for tack and storage. Run-in for horses. Huge 250 x 70 training arena. Country living, close to wineries, conveniently located between Auburn and Grass Valley. Wow!
Location
State CA
County Nevada
Area 13111
Direction Hwy 49 to Wolf Rd, Left on Garden Bar, Right on Clayton, Right on Wiggens Way to 14012 on the left. Enter gate code and proceed up the driveway.
Rooms
Guest Accommodations No
Master Bathroom Shower Stall(s), Double Sinks, Soaking Tub, Granite, Multiple Shower Heads, Walk-In Closet
Master Bedroom Sitting Room, Ground Floor, Outside Access, Walk-In Closet 2+, Sitting Area
Living Room Deck Attached, Great Room, View
Dining Room Breakfast Nook, Dining Bar, Formal Area
Kitchen Breakfast Area, Pantry Closet, Granite Counter, Island w/Sink
Interior
Heating Propane, Central, Fireplace(s)
Cooling Ceiling Fan(s), Central, MultiUnits, MultiZone
Flooring Carpet, Simulated Wood, Tile
Fireplaces Number 3
Fireplaces Type Living Room, Master Bedroom, Wood Burning, Gas Log
Equipment Central Vacuum
Window Features Dual Pane Full
Appliance Gas Cook Top, Hood Over Range, Dishwasher, Disposal, Microwave, Plumbed For Ice Maker, Wine Refrigerator
Laundry Cabinets, Sink, Gas Hook-Up, Inside Room
Exterior
Exterior Feature Balcony, Uncovered Courtyard, Entry Gate
Parking Features 24'+ Deep Garage, Attached, RV Possible, Detached, Garage Door Opener, Uncovered Parking Spaces 2+, Garage Facing Side, Guest Parking Available
Garage Spaces 4.0
Fence Partial, Partial Cross, Front Yard
Pool Above Ground, On Lot
Utilities Available Cable Available, Propane Tank Owned, Public, Electric, Generator, Internet Available
Amenities Available None
View Pasture, Hills
Roof Type Tile
Topography Rolling,Level,Trees Few,Rock Outcropping
Street Surface Paved,Chip And Seal
Porch Front Porch, Back Porch, Covered Patio, Uncovered Patio
Private Pool Yes
Building
Lot Description Auto Sprinkler Front, Private, Stream Year Round, Low Maintenance
Story 2
Foundation Raised
Sewer Septic Connected
Water Well
Architectural Style Traditional, Tudor
Schools
Elementary Schools Pleasant Ridge
Middle Schools Pleasant Ridge
High Schools Nevada Joint Union
School District Nevada
Others
Senior Community No
Tax ID 054-230-023-000
Special Listing Condition None
Pets Allowed Yes
Read Less
Want to know what your home might be worth? Contact us for a FREE valuation!

EWN California
ewn-realestate@ewn-re.comOur team is ready to help you sell your home for the highest possible price ASAP

Bought with Real Broker
EWN California





