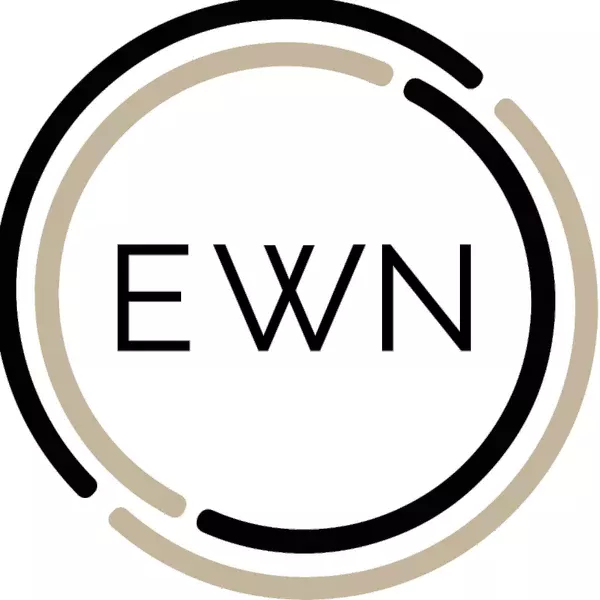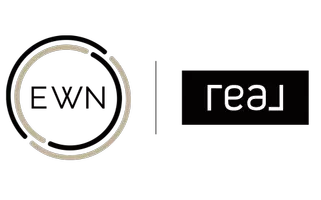$377,000
$380,000
0.8%For more information regarding the value of a property, please contact us for a free consultation.
1835 Rutledge WAY Stockton, CA 95207
3 Beds
1 Bath
1,084 SqFt
Key Details
Sold Price $377,000
Property Type Single Family Home
Sub Type Single Family Residence
Listing Status Sold
Purchase Type For Sale
Square Footage 1,084 sqft
Price per Sqft $347
MLS Listing ID 222099501
Sold Date 08/23/22
Bedrooms 3
Full Baths 1
HOA Fees $25/ann
HOA Y/N Yes
Year Built 1952
Lot Size 6,077 Sqft
Acres 0.1395
Property Sub-Type Single Family Residence
Source MLS Metrolist
Property Description
Opportunity awaits in this charming Lincoln Village home. From the new flooring to the fresh paint this 3 bedroom, 1 spacious bath, 1,084 sqft home has a backyard with a parklike setting that won't disappoint. You'll most appreciate the recent of updates of the new composition shingle roof and new central heat and air system (both installed in 2021). Conveniently located near Stockton's finest shopping destination, The Lincoln Center, offering multiple unique dining options, shopping boutiques, entertainment, and everyone's favorite Trader Joe's. Also one block away from the cool Community Pool and Park, and less than 8 mins from HWY-5. If schools are important to you, you'll be pleased to know this home is within Lincoln School District too. Must see to appreciate.
Location
State CA
County San Joaquin
Area 20704
Direction From I-5: Take the Ben Holt exit, head east. Turn south on to Harrisburg, Turn West on to Rutledge Way, House will be on the North side of the street.
Rooms
Guest Accommodations No
Living Room Open Beam Ceiling
Dining Room Formal Area
Kitchen Tile Counter
Interior
Heating Central, Fireplace(s), Gas
Cooling Ceiling Fan(s), Central
Flooring Carpet, Laminate, Linoleum, Tile
Fireplaces Number 1
Fireplaces Type Brick, Living Room, Wood Burning
Equipment Home Theater Equipment
Appliance Dishwasher, Double Oven, Electric Cook Top
Laundry Cabinets, Sink, In Garage
Exterior
Parking Features Garage Facing Front
Garage Spaces 1.0
Pool Membership Fee, Built-In, Common Facility
Utilities Available Cable Available, Public, Internet Available, Natural Gas Connected
Amenities Available Pool, Park
Roof Type Composition
Porch Front Porch, Covered Patio
Private Pool Yes
Building
Lot Description Auto Sprinkler F&R, Curb(s)/Gutter(s), Shape Regular, Street Lights
Story 1
Foundation Slab
Sewer In & Connected
Water Public
Architectural Style Traditional
Schools
Elementary Schools Lincoln Unified
Middle Schools Lincoln Unified
High Schools Lincoln Unified
School District San Joaquin
Others
HOA Fee Include Pool
Senior Community No
Tax ID 097-161-17
Special Listing Condition None
Read Less
Want to know what your home might be worth? Contact us for a FREE valuation!

EWN California
ewn-realestate@ewn-re.comOur team is ready to help you sell your home for the highest possible price ASAP

Bought with RE/MAX Grupe Gold
EWN California

