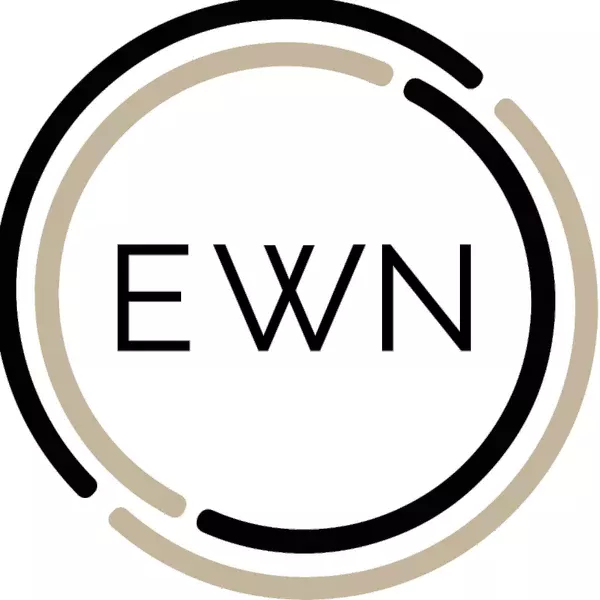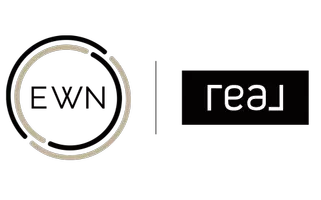$330,000
$295,000
11.9%For more information regarding the value of a property, please contact us for a free consultation.
8324 Manhattan DR Stockton, CA 95210
2 Beds
2 Baths
1,422 SqFt
Key Details
Sold Price $330,000
Property Type Single Family Home
Sub Type Single Family Residence
Listing Status Sold
Purchase Type For Sale
Square Footage 1,422 sqft
Price per Sqft $232
MLS Listing ID 221074372
Sold Date 07/20/21
Bedrooms 2
Full Baths 2
HOA Fees $30/ann
HOA Y/N Yes
Originating Board MLS Metrolist
Year Built 1980
Lot Size 6,708 Sqft
Acres 0.154
Property Sub-Type Single Family Residence
Property Description
Looking for a Retirement Home? Welcome to Summerplace, a North Stockton Senior community for those 55 years of age and older. This one-level spacious and versatile 1422 sqft home on a corner lot offers one of the larger floor plans in the community with 2 bedrooms plus a den/office and 2 full bathrooms. You'll most appreciate the newer luxury laminate installed throughout, tons of extra storage, covered patio, and the cost-saving energy benefits of the solar system. Conveniently located near several shopping centers, restaurants, Costco, Kaiser Permanente, and major highways. Seriously, look no further and check out all this home has to offer.
Location
State CA
County San Joaquin
Area 20705
Direction From Hammer Lane Turn North at Tam O'Shanter Dr,Turn Left onto Knickerbocker Dr, Turn left onto Manhattan Dr, house is on the East side of street. From West Lane, Turn West on to Knickerbocker Dr, Turn Right on to Manhattan Dr, house is on the east side of the street.
Rooms
Guest Accommodations No
Master Bathroom Shower Stall(s), Window
Master Bedroom Closet, Outside Access
Living Room Great Room
Dining Room Formal Room
Kitchen Breakfast Area, Pantry Closet
Interior
Heating Central, Natural Gas
Cooling Ceiling Fan(s), Central
Flooring Laminate, See Remarks
Fireplaces Number 1
Fireplaces Type Living Room, Electric, Gas Piped
Window Features Dual Pane Partial
Appliance Dishwasher, Disposal, Microwave, Double Oven, Free Standing Electric Oven, Free Standing Electric Range
Laundry Hookups Only, In Garage
Exterior
Parking Features Attached, Garage Facing Front
Garage Spaces 2.0
Fence Back Yard, Wood
Utilities Available Public, Cable Available, Solar, Internet Available, Natural Gas Connected
Amenities Available Pool, Clubhouse, Recreation Facilities, Spa/Hot Tub
Roof Type Shingle,Tile
Street Surface Paved
Porch Back Porch, Covered Patio
Private Pool No
Building
Lot Description Auto Sprinkler Front, Manual Sprinkler Rear, Close to Clubhouse, Corner, Landscape Back, Landscape Front
Story 1
Foundation Raised
Sewer In & Connected
Water Public
Architectural Style Contemporary
Level or Stories One
Schools
Elementary Schools Stockton Unified
Middle Schools Stockton Unified
High Schools Stockton Unified
School District San Joaquin
Others
HOA Fee Include MaintenanceGrounds, Pool
Senior Community Yes
Restrictions Age Restrictions
Tax ID 088-150-69
Special Listing Condition None
Pets Allowed Yes
Read Less
Want to know what your home might be worth? Contact us for a FREE valuation!

EWN California
ewn-realestate@ewn-re.comOur team is ready to help you sell your home for the highest possible price ASAP

Bought with JRP Realty Group
EWN California





