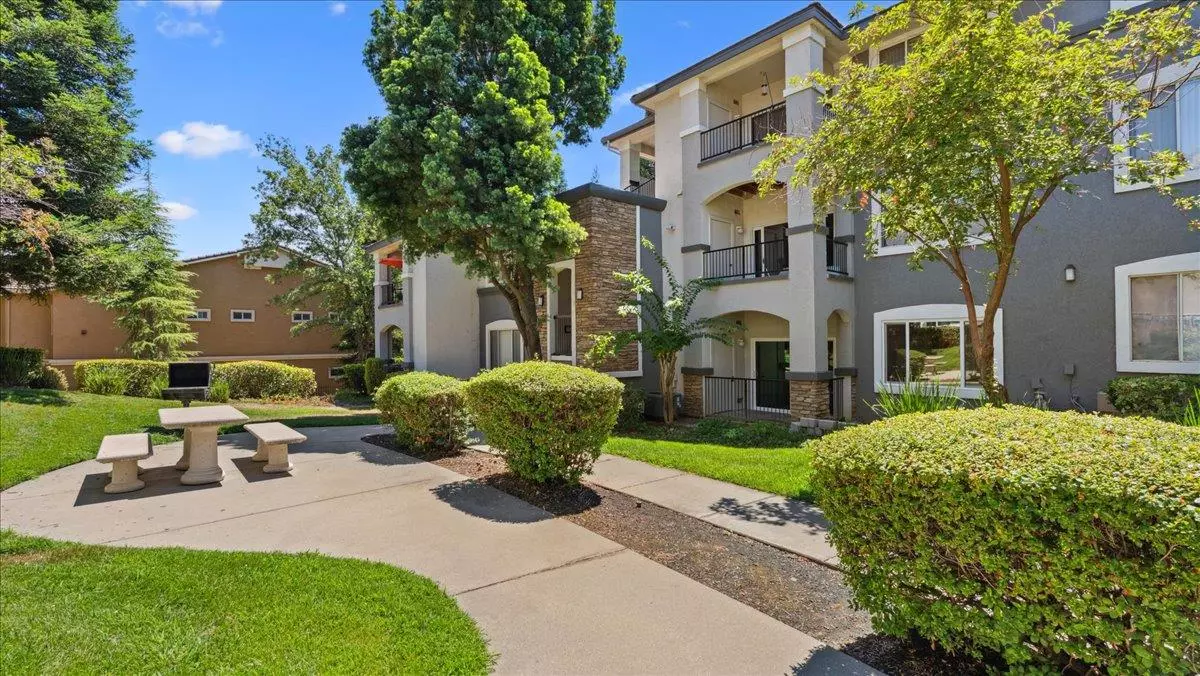EWN California
ewn-realestate@ewn-re.com701 Gibson DR #1316 Roseville, CA 95678
1 Bed
1 Bath
714 SqFt
UPDATED:
Key Details
Property Type Condo
Sub Type Condominium
Listing Status Active
Purchase Type For Sale
Square Footage 714 sqft
Price per Sqft $406
Subdivision Villages Of The Galleria
MLS Listing ID 225098188
Bedrooms 1
Full Baths 1
HOA Fees $275/mo
HOA Y/N Yes
Year Built 2002
Lot Size 754 Sqft
Acres 0.0173
Property Sub-Type Condominium
Source MLS Metrolist
Property Description
Location
State CA
County Placer
Area 12678
Direction Hwy 80 to Hwy 65. Take the pleasant Grove exit. Left on Pleasant Grove. Left on Roseville Pkwy. Left on Gibson Dr. Right into The Villages of the Galleria.
Rooms
Guest Accommodations No
Master Bathroom Tub w/Shower Over
Master Bedroom Walk-In Closet
Living Room Great Room
Dining Room Dining/Living Combo
Kitchen Pantry Closet, Synthetic Counter
Interior
Heating Central
Cooling Central
Flooring Laminate, Vinyl
Window Features Dual Pane Full,Window Coverings,Window Screens
Appliance Free Standing Refrigerator, Dishwasher, Disposal, Microwave, Free Standing Electric Oven
Laundry Dryer Included, Washer Included, Inside Area
Exterior
Parking Features No Garage, Assigned, Covered, Guest Parking Available
Carport Spaces 1
Pool Built-In, Common Facility
Utilities Available Public, Electric
Amenities Available Pool, Clubhouse, Exercise Room, Game Court Exterior, Park
Roof Type Tile
Porch Covered Patio
Private Pool Yes
Building
Lot Description Gated Community
Story 1
Unit Location Ground Floor
Foundation Slab
Sewer Public Sewer
Water Public
Architectural Style Mediterranean
Schools
Elementary Schools Roseville City
Middle Schools Roseville City
High Schools Roseville Joint
School District Placer
Others
HOA Fee Include MaintenanceExterior, Pool
Senior Community No
Restrictions Other
Tax ID 361-080-006-000
Special Listing Condition None

EWN California





